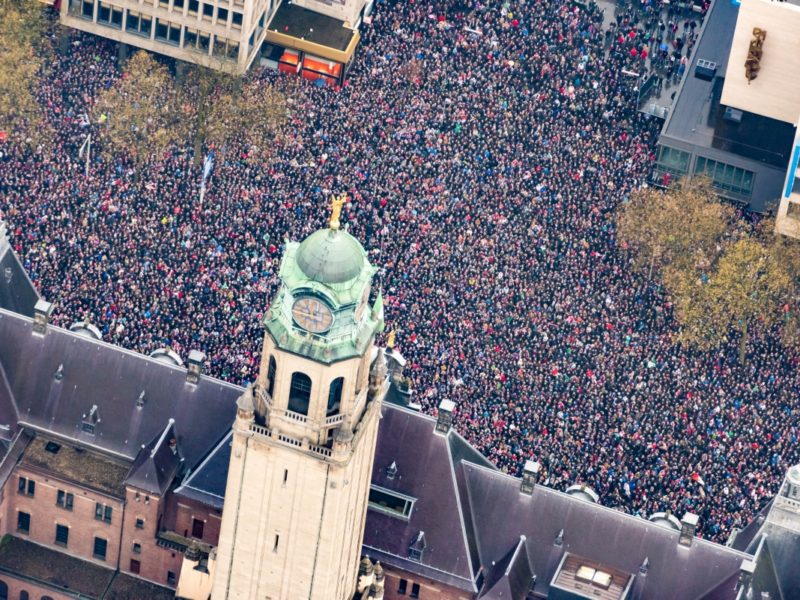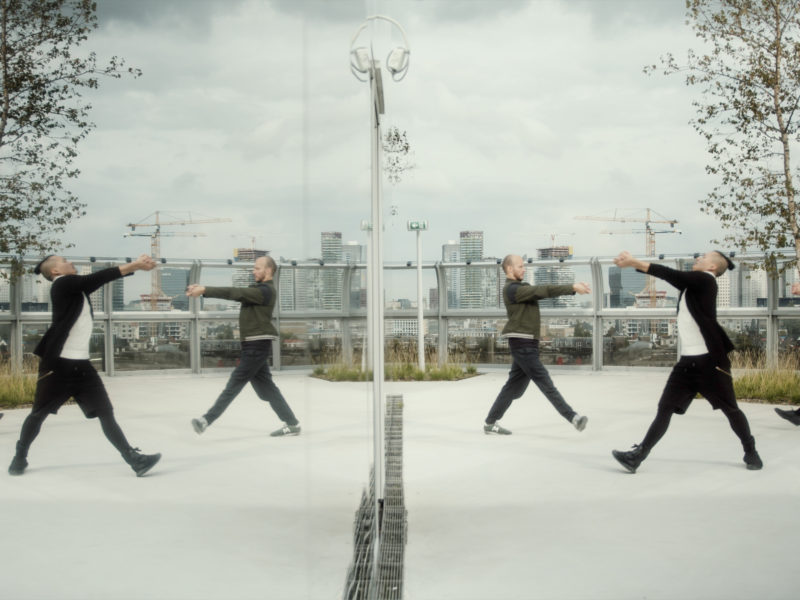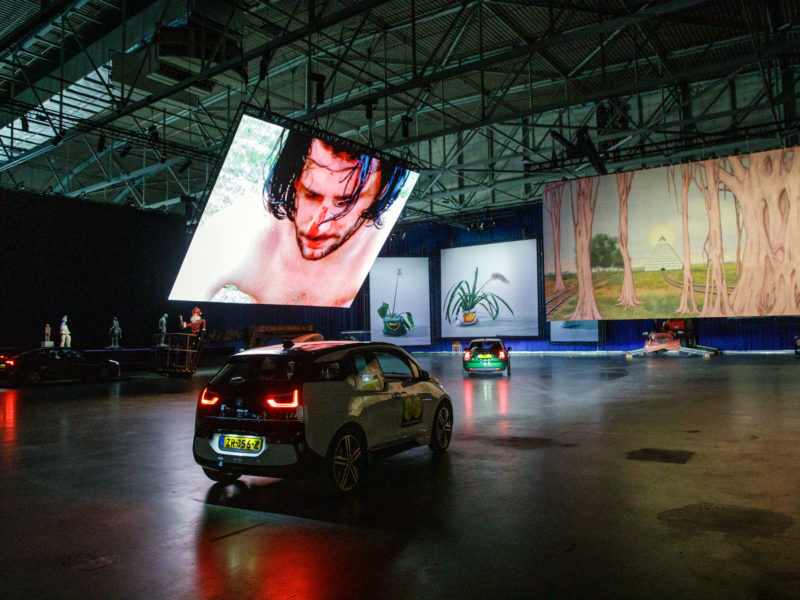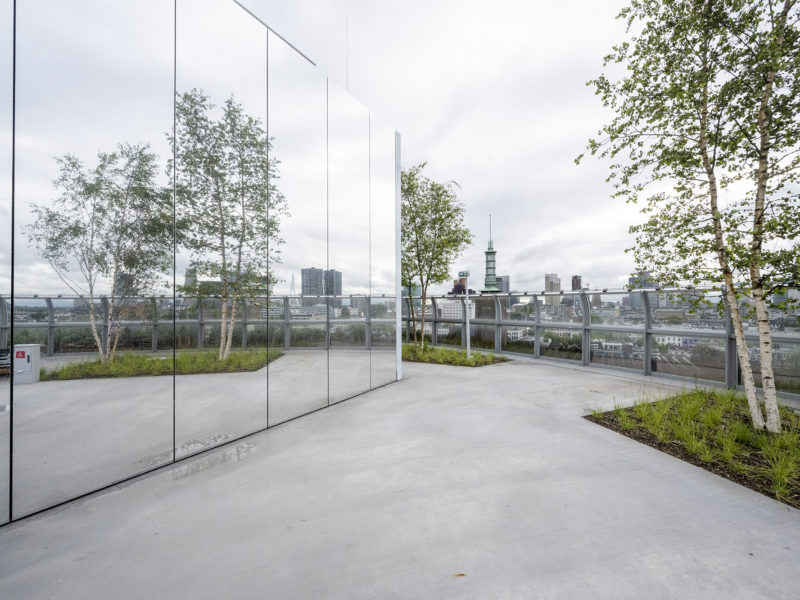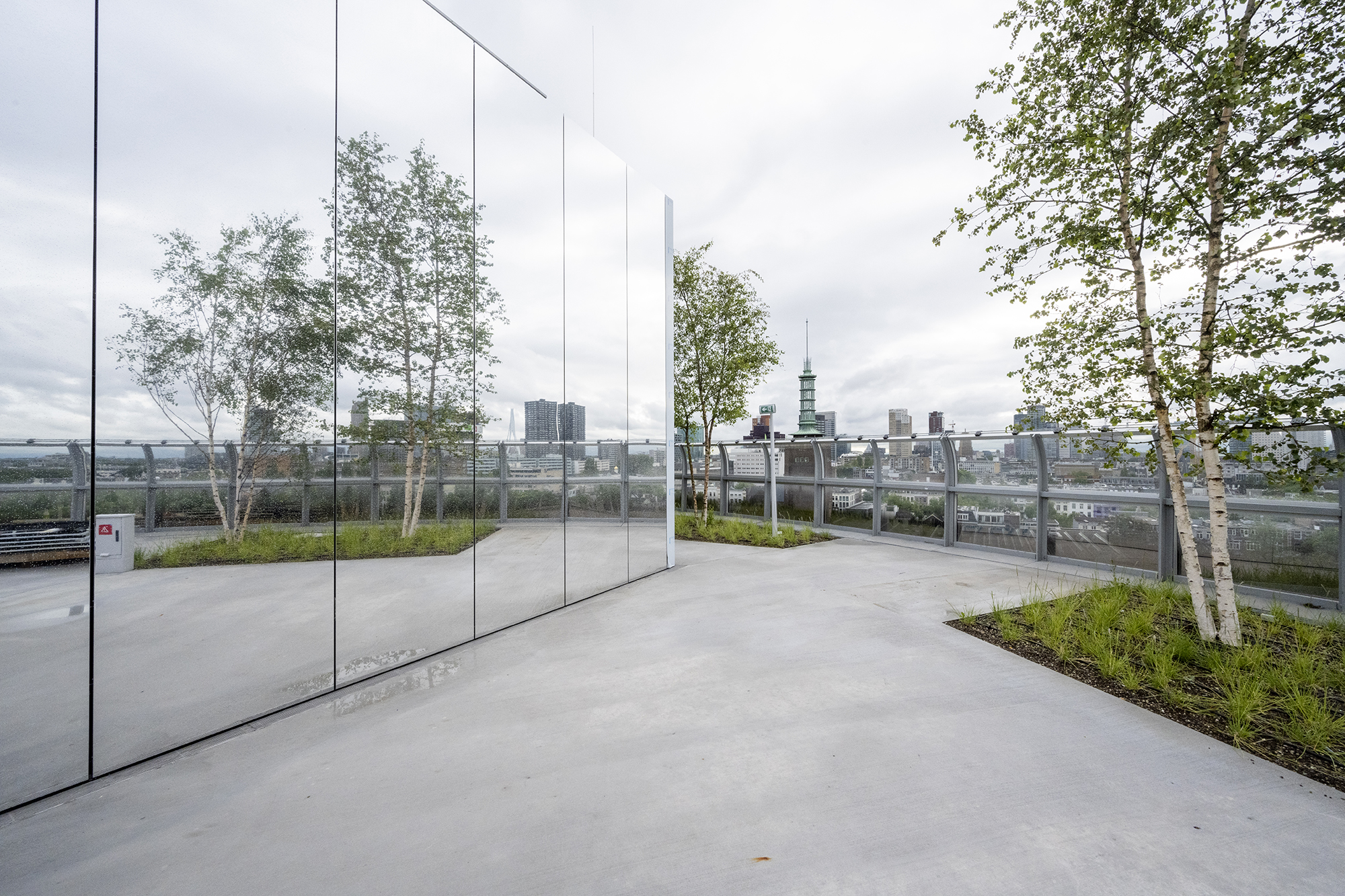
Roof garden with trees on reflective Boijmans Van Beuningen art depot
Showcase
Architect Arjen Ketting: 'This would only be possible in Rotterdam'
You will only hear the city sounds of Rotterdam from a distance on the roof of the new art depot of the Boijmans Van Beuningen museum in the Museumpark. What you will hear though, is the rustling of the trees. ‘The sensation up here is that you are walking in a wood until you reach the next vantage point’, says Arjen Ketting of the MVRDV architect bureau.
‘Every building I design tells a story, of which you, as a visitor, are a part’. This is the signature of Arjen Ketting. As an architect with the MVRDV bureau, he has led the project, for which Winy Maas was the architect, to build the almost 40 m. high art depot that opens its doors to the public on the 6th of November. Standing on the roof of the Depot, Rotterdam resident Ketting explains the background to the building project: ‘Typically, museums exhibit only 6 to 7% of their total art collection. The remainder of the collection is often stored in cellars, entailing the risk of flooding. Sjarel Ex, the museum director of Boijmans Van Beuningen, wanted to make all of the museum’s collection, including stored items totalling no fewer than 151,000 artworks, accessible to the public. He also cherished another wish, that the new art depot should not be a nondescript bunker on an industrial estate’. Having won the relevant competition, the MVRDV architect bureau was entrusted with the commission to design the Depot in 2013.
'We are giving back the lost part of the park to the residents of Rotterdam'
Giving back a green landscape
Construction workers and other specialists from BAM Bouw & Techniek are currently finishing off the colossal mirrored building, which tapers out in the shape of a bowl in the Museumpark. The fact that the bowl shape provides more space in the upper part than in the lower part has enabled a smaller footprint for the Depot, which tapers up from 40m at the base to 60m diameter at the top. This construction meant that the smallest possible part of the Museumpark had to be sacrificed for the building. Says Ketting: ‘An essential starting point for the design was to give back this lost part of the park to the residents of Rotterdam. We have realised this by displacing, as it were, a piece of the park to the roof of the Depot. The existing Robinias could not be moved to the roof, which is why these exotic trees, complete with their root balls, have been re-planted in a tree depot elsewhere in Rotterdam. They are actually better off there, because they were in fact drowning in the Museumpark’.
Indigenous trees
So it is indigenous species such as birch, fir and grasses which now make up the ‘woodland’ on the roof of the art depot. These are not in pots, but have their roots planted in a layer of soil. The trees were carefully prepared for years for this situation. ‘The tallest trees catch the strongest wind, and our country is well known for its strong winds. That’s why we have opted for multi-stemmed indigenous tree varieties which will be more stable and are also better suited to our climate. The trees have also been undercut, which will favour horizontal rather than vertical growth and enhance their wind resistance. Unlike the Robinias, these indigenous trees and grasses we have planted will be beneficial to birds and insects, which means that they add ecological value, and this woodland roof features all of the benefits of an ‘ordinary’ green roof in terms of health and climate. The vegetation will help to control summer heat and filter the air, as well as retaining rain water which will be collected and used, among other things, to flush the toilets in the Depot’, says Ketting, revealing that as well as being an architect, he is also an expert on sustainability.
Once opened, the roof garden will be freely accessible to the public at certain times
Reflecting the Rotterdam skyline
Walls of mirrored glass cover the outside of the Depot, so when looking up at the building, as well as seeing the roof garden you will see a reflection of the Rotterdam skyline, looking twice the size due to the mirror effect. The transparent safety screens around the roof also enable a great view of the city. ‘From a bird’s eye perspective we have made sure that the alignment and vegetation of the roof park match that of the park below’, says Ketting. Following the opening on the 6th of November 2021, visitors will be able to go up to the roof themselves by means of a lift – even without an admission ticket after 17.00 hrs – to enjoy the green features and the view, as well as the restaurant and terrace.
Typically Rotterdam?
Says Ketting: ‘This would not have been possible in any other city. In Rotterdam we simply get on with it, and we find a way to deal with the new situation afterwards. That is what happened with the Markthal, which has totally changed the Hoogstraat and, as a result, the dynamics of the shopping district. Rotterdam residents simply adjust to the new situation and embrace it. Admittedly, there was some resistance to the idea of the Depot in the beginning, but this soon changed to pride. At the moment the reactions are only positive; people recognise this as an outstandingly beautiful building’. Ketting is satisfied too: ‘As an architect, you want to create something that is lovely to look at as well as supremely functional; an object that makes you think, even if you are not an architect: “Of course the building looks like this”, and to my mind, that objective has been met’.
Challenges
One of the challenges of this project was to guarantee fire safety for both the art objects and the public. To put it simply; in case of a fire, the doors must be closed to protect the art, while at the same time they must be open to enable the public to escape. These challenges, as well as other technical challenges such as raising the roof by one metre to realise the roof garden, with all the attendant consequences for lifts, stairs and façade, have all been met by architect Arjen Ketting.
Name:
Study:
Working at:
Signal project:
Roof:
Hobbies:
Greatest passion:
Arjen Ketting (42)
Rotterdamse Academie van Bouwkunst and Higher Vocational Architecture
MVRDV since 2007
‘The Spijkenisse library, a pyramid of bookcases surrounded by a glass bell jar. You can go all the way to the top by walking around the bookcases, gaining knowledge as you go. You have a direct view on the books thanks to the transparent design’.
‘My 1960s through-lounge house does not have a special roof, but it does have dormers’.
‘I love travelling, dragging my family along to the multitude of buildings that I want to see’.
‘Designing buildings that evoke wonder and joy, as well as positively impacting their surroundings and the environment’.

Boijmans Van Beuningen
Boijmans Van Beuningen is a versatile and idiosyncratic museum. The museum was founded by and for Rotterdam residents, and has been situated in the heart of Rotterdam since 1849.





